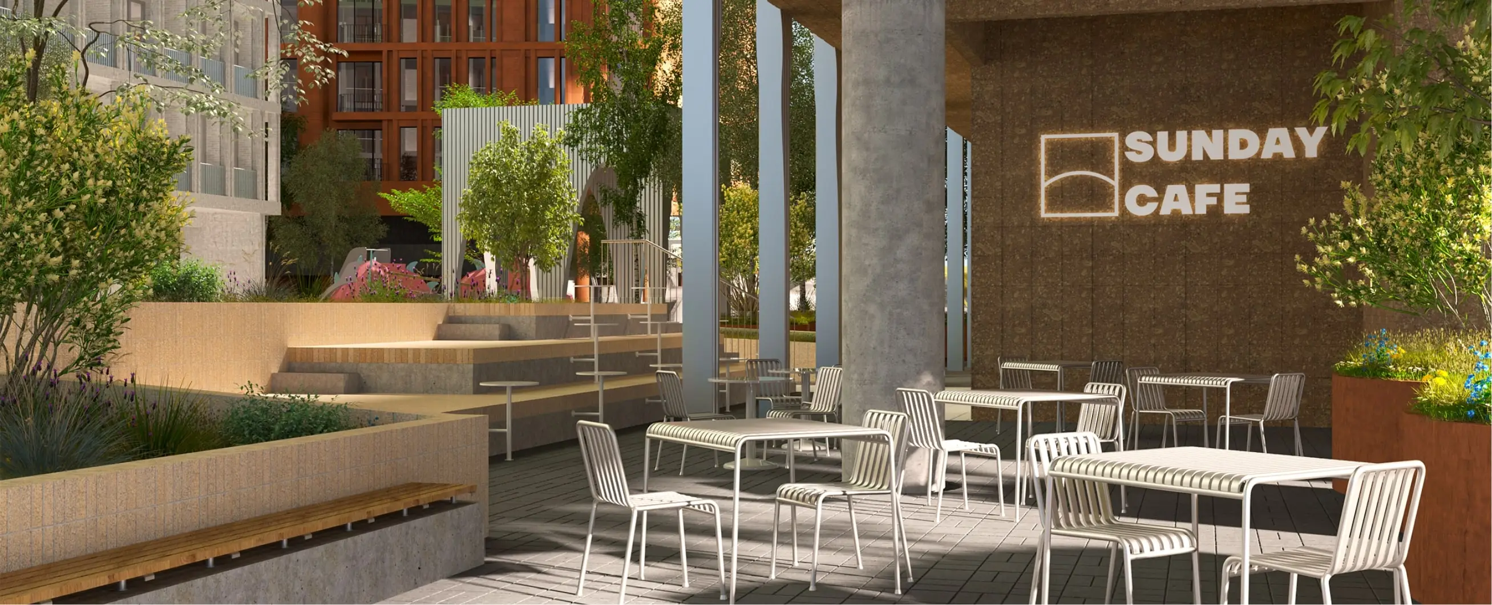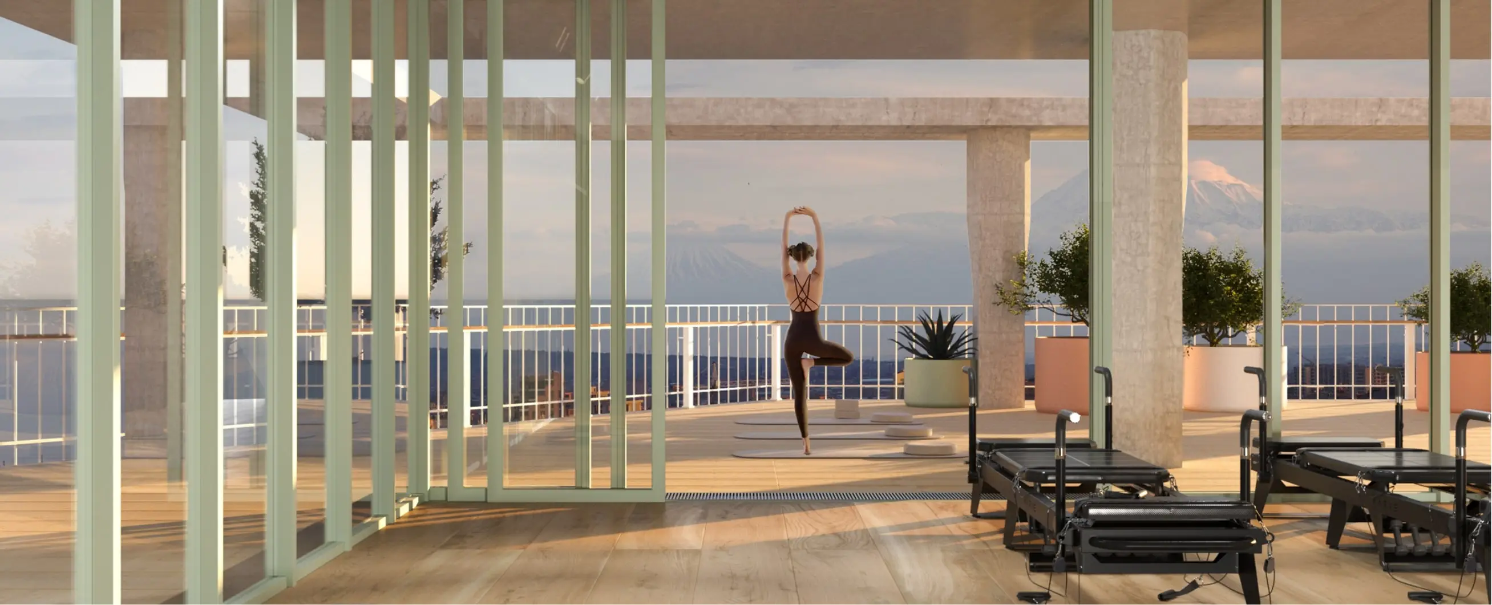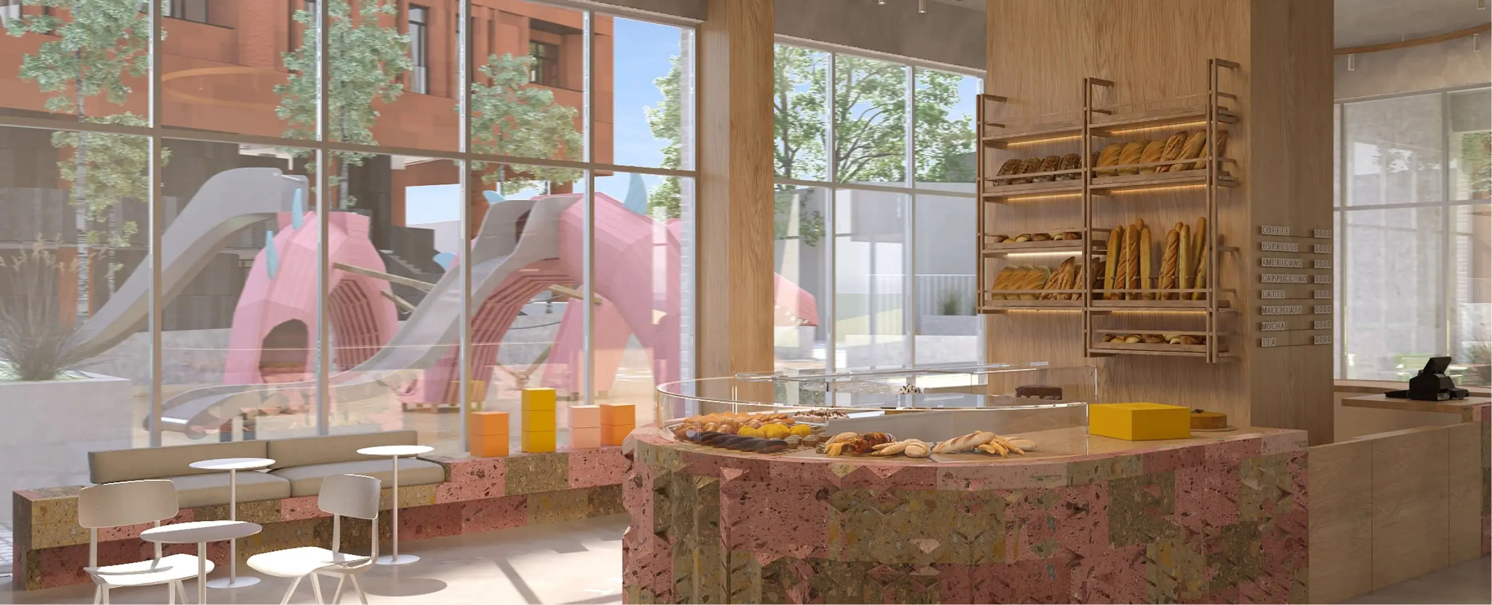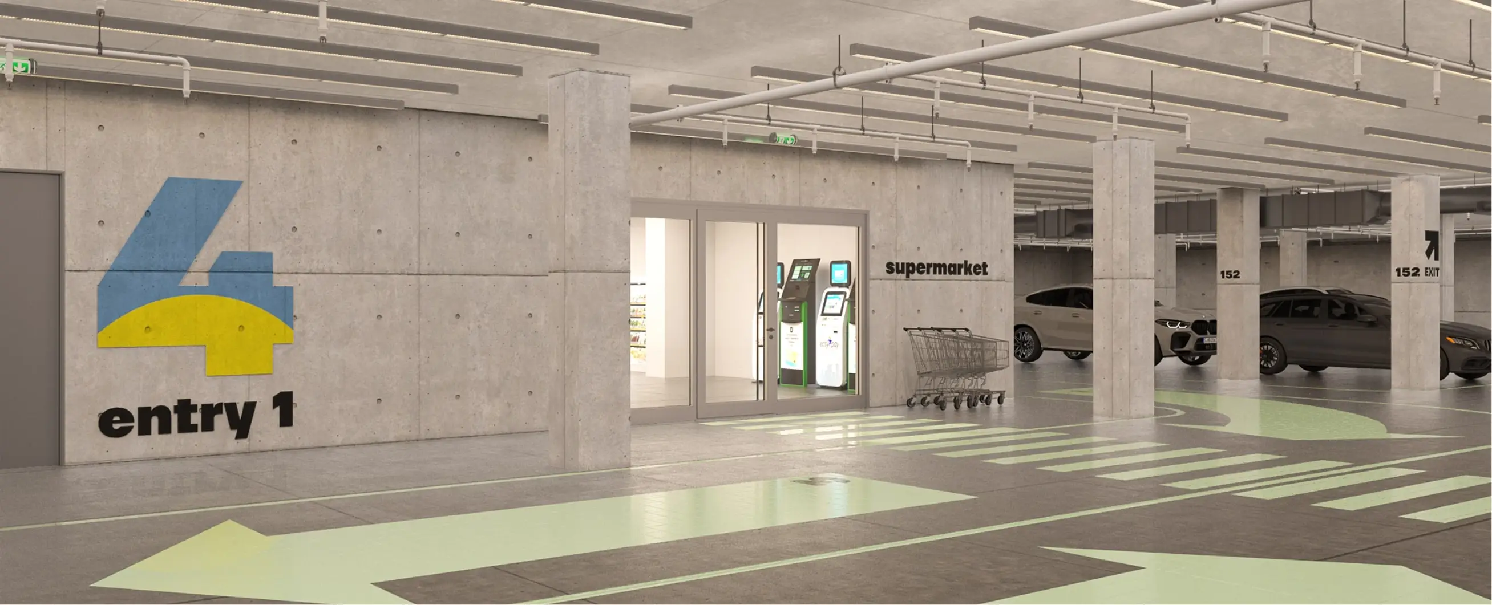
Sunday Towers is an exceptional residential complex with innovative architectural solutions that sets a new standard for living. The complex consists of six buildings, offering 2 to 4 bedroom apartments.
At the core of each building’s design in Sunday Towers lies a unique concept that distinguishes it from the others.
Buildings Main Features
Tower A - The cascading structure of this building reflects contemporary design principles, emphasizing the open-air terraces, the stepped massing, and softening the overall volume of the building, giving it a dynamic appearance. The layered, interlocking blocks resemble ideas from Japanese Metabolism (1960s)—architecture as an adaptable, organic, expandable structure. The expressive use of columns, frames, and extended roof plates reveals the building’s skeleton. The architectural articulation of vertical/horizontal beams makes the structural grid part of the visual identity, similar to postmodern tectonics, the facade combines vertical fins and colored panels, possibly made of anodized aluminum or ceramic tiles, adding texture, rhythm, and visual depth.
Tower B – The design process of this tower places central emphasis on the harmonious integration of green spaces. The building’s colors symbolize a connection with nature. It consists of 12 above-ground and 3 underground floors. The façade solution is based on a robust modular grid system, creating rhythm and structural clarity. The architectural language is repetitive and highly rational, expressing order and predictability. Despite the repetition, variations in color and depth prevent monotony and heaviness, especially considering the building’s large volume, which requires visual lightening. The landscaping of the public floor, featuring trees, benches, and a playground, underscores the importance of community life and a livable environment. On the ground floor, the architectural solution allows for a small café street under the building without disturbing the residential section.
Tower G – With its distinctive design, this building will be a vivid reflection of Yerevan’s architecture within the Sunday project. It encapsulates the characteristics of Yerevan’s architecture and urban environment. The façade solution consists of a grid of vertical and horizontal lines, establishing a stable rhythm and modular structure. Recessed balconies and floor-to-ceiling windows enhance the sense of depth and transparency, ensuring natural lighting. The cladding material is the beloved warm tuff stone, with its rich, luxurious reddish hue. Overall, the building combines warm brutalism, Soviet constructivism, and contemporary approaches while adhering to modern architectural principles.
Tower D – Embodying modern minimalism and industrial style, this tower comprises 6 above-ground and 3 underground floors. Its most significant feature is the external metal lattice framework. With minimalist metal barriers, the building expresses a contemporary, urban, and restrained aesthetic. The balconies vary in position from floor to floor, softening uniformity and emphasizing individuality for each apartment. Integrated plants promote a green lifestyle. Despite the detailed elaboration, the simplicity of the design highlights geometry, repetition, and proportion.
Tower E – This tower, with its subtle color palette evoking tranquility, adds unique elegance to the complex, while panoramic windows ensure natural lighting. The structure represents a rational, grid-based modern style, emphasizing clean lines, repetition, and strong verticality. The building’s green elements (recessed sections) introduce freshness and a biophilic character, infusing it with the spirit of nature. The design balances strict geometry with subtle dynamism, particularly through internal curves and color transitions. This type of architecture is rooted in functionality but remains expressive, suitable for residential buildings focused on sustainability and aesthetic harmony. This building is for those who value tranquility and harmony.
Tower Z – Tower Z stands out as an artistic reinterpretation of classical forms within a modern structure, utilizing repetitive arches that not only create identity but also introduce historical texture into a new urban environment. The building features a modern structure combined with a series of elegant arches reminiscent of classical style. These arches are not structural but decorative elements, characteristic of a postmodern approach where ornamentation returns to contemporary architecture. The textured brown surfaces, also made of tuff, create a stark contrast with the metallic arches. Additionally, the building’s constructive solutions are striking and impressive, offering residents the opportunity to have personal space in a densely built urban environment. The arches contribute dynamism and a modular solution, creating a vertical rhythm and shadows, as seen in all the buildings.
What Unites These Six Architecturally Distinct Buildings Into A Single Cohesive Complex?
It is a masterfully achieved harmony within diversity. The buildings are designed not as isolated objects but as parts of an integrated urban system. Each building, with its unique character, is built on a modular structure:
- Repetitive vertical or horizontal elements create a visual rhythm.
- This subtle combination—whether green frameworks, black steel grids, or white arches—forms a shared geometric language.
They are united by a common mission: to create an urban ecosystem where the diversity of details enhances, rather than disrupts, the overall unity. This is not merely a residential complex but a visionary urban microsystem. Designed as a flagship district for Yerevan, it combines bold architecture, residential design, and a profound urban planning strategy, offering a new model for future-oriented urban living.
Sunday Towers is shaped as a result of architectural curation, not imitating but reinterpreting classical and modern approaches, forming a residential complex with a new vision for Yerevan.
Did this article helps you?
Related articles



